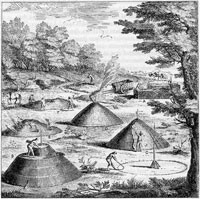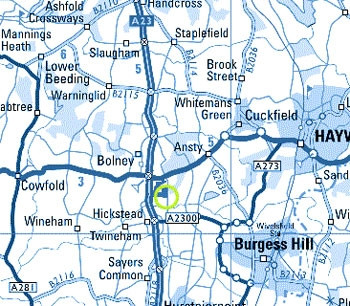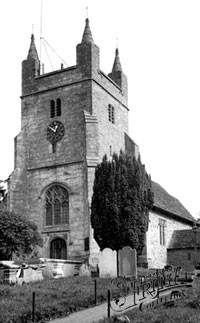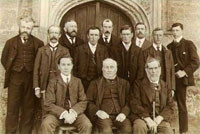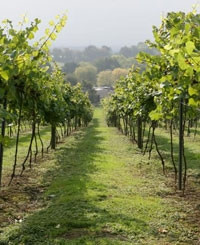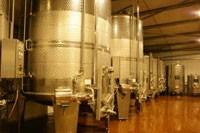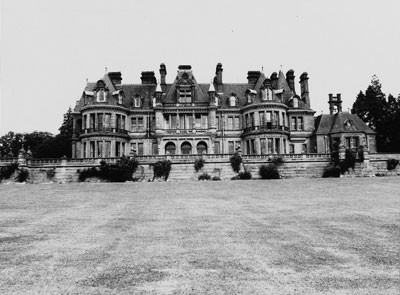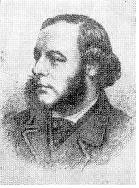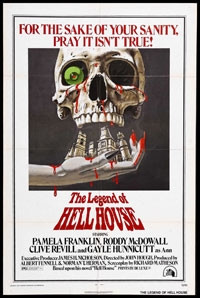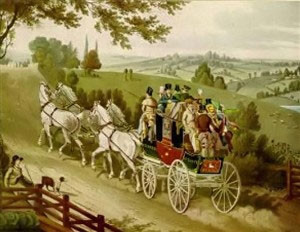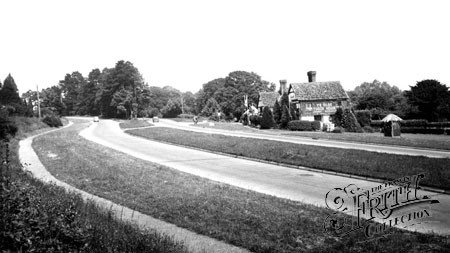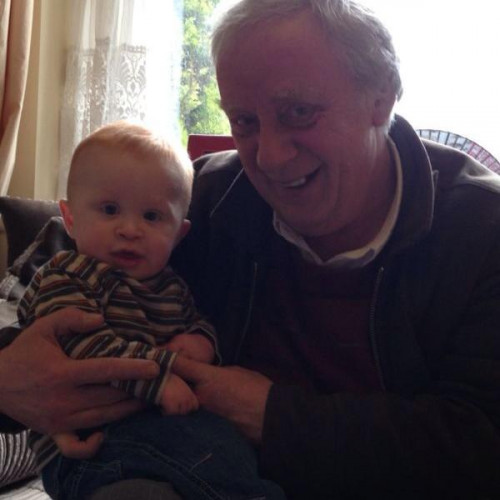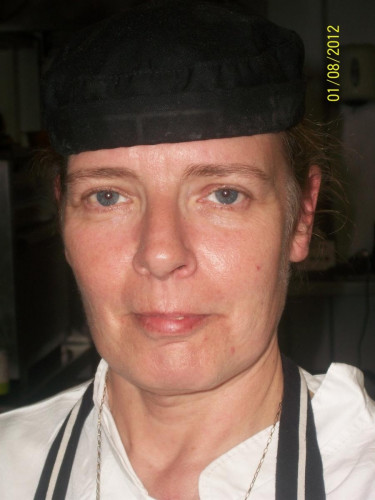Bolney is not mentioned in the Domesday Survey, but in 1284 it was held by Earl Warenne and the Bishop of Chichester.
Bolney takes its name from two Saxon words, meaning 'Bolla's Island'. It was probably high ground surrounded by marsh and dominated by the Bolla Tribe.
Bolney Village dates back to Saxon England and throughout the ages it was a prominent agricultural community, although the village almost certainly owes its initial existence and its apparent wealth to the early iron industry.
Situated on the lower slopes of the Weald and St. Leonards Forest, it was ideally suited to providing the charcoal needed to fire the furnaces at nearby Cuckfield, Slaugham and Lower Beeding. 'Colwood Lane' and 'Cross Colwood Lane' in the north west of the parish are evidence of the burning of charcoal in quantity. During recent excavations under the main street, Saxon road timbers were found suggesting this was an old route into St. Leonard's Forest to the north.
Following the decline of the iron industry, Bolney became an agricultural community, which prospered for some 400 years until soon after the Second World War. Sadly the Windmill and the Watermill, both of which operated in the 18th and 19th century, are not standing today.
Bolney parish
Geographically the Parish of Bolney lies virtually at the centre of the County of Sussex at the southern edge of the High Weald Area of Outstanding Natural Beauty
It is dissected neatly into four quarters by the north/south A23 London to Brighton road and east / west by the A272 which runs from Heathfield to Winchester. The main village lies in the north west section and is usually missed by the thousands of travellers who use these roads each day.
The church of St Mary Magdalene
The Church is in the Early English style with suggestions of Saxon and Norman influence in the architecture. The nave and chancel date from the middle of the 12th century, while the unusual tower was built in 1533-1536 at the expense of John Bolne. It boasts the oldest peal of eight bells in Sussex, the earliest being dated 1592.
Particulars of the tower's erection are found in the churchwardens' accounts, and the arms of John Bolney are carved in the west doorway. The south porch is dated 1718. The north aisle, with the nave-arcade of three bays, was added in 1853 and the north vestry in 1912. The chancel arch is also from 1853.
Bolney Wine Estate
Bolney Wine Estate, the vision of Janet and Rodney Pratt, lies just beyond the village on a hill which was part of the Butting Hill One Hundred, which was listed in the Domesday Book. It is a vineyard which carries on a tradition brought to Britain by the Romans nearly 2,000 years ago.
Village tradition has it that the Prince Regent was a frequent visitor to Bolney when travelling to Brighton, staying at Bolney Lodge, of which Bolney Wine Estate formed a part in the 19th Century.
The vineyard was started back in 1972 as Bookers Vineyard, with 3 acres of vines. Samantha Linter, the daughter of the owners and founders, took charge of the winemaking in the early 1990's, and since her arrival there have been many awards and the vineyard plantings have expanded to 22 acres. In 2005 a brand new state of the art winery was completed, with help in the form of a grant from DEFRA.
Wykehurst Place
North of the village lies Wykehurst Place, in the middle of Wykehurst Park, built in 1872 by E.M Barry, the designer of the Royal Opera House, and commissioned by Henry Huth, a German banker.
The 105-room mansion combines the splendour and stylings of a French chateau, a German schloss and a Gothic house of horror. Ian Nairn and Nikolaus Pevsner, in their influential series The Buildings Of England, called Wykehurst "that epitome of high Victorian showiness and licence". Each bedroom had ensuite bathrooms - a rare luxury for the day - as well as their own balconies, private sitting rooms and drawing rooms arranged in suites. It was also one of the first houses in Britain to have all the main rooms heated by warm air.
During the Second World War Canadian forces were billeted there waiting to join Allied troops for the D-Day invasion. Wykehurst then remained empty for 26 post-war years, until a Mr Doyle arrived in 1971, paying £250,000 for the mansion and 180 acres of parkland.
Famous movie location
The large black gates at the entrance to the drive are fashioned in wrought iron. Alongside these gates, massive griffins with spread wings perch on either side and guard the entrance to the park. The house came into prominence in the early seventies when the external shots of the house were used to film the Hammer Horror, "The Legend of Hell House," a psychological horror film.
The house was used as a location during the filming of Richard Attenborough's film 'Oh! What A Lovely War', and it has also appeared in the Michael Caine and Donald Pleasance Second World War epic, 'The Eagle Has Landed'.
The many adverts filmed there included part of the Cinzano campaign combining bumbling sitcom star Leonard Rossiter with glamorous Hollywood actress Joan Collins
The history of the Bolney Stage
When agriculture began to decline, buildings and land were developed to have other uses. 'Fords Farm' became the 'Tudor Tea Rooms', which proved popular with local travellers. In the 1960s it prospered and was renamed the Bolney Stage, implying that it had been a coaching inn, which was not strictly true or indeed, not at all true.
Notwithstanding erroneous nomenclature, the house genuinely dates from c.1500, and the house did indeed lie on the main London-Brighton road, and in 1810 the new turnpike opened between Pyecombe and Bolney. One of the famous stage coaches of the period was named "The Brighton Comet", and would have passed the front door of the building.
The structure of the building is built to a modified H-shaped plan. It had been originally T shaped, with the main block containing the hall facing north and south, and the cross wing at the east end.
Late in the 16th century the west wing was added, its south end flush with the south wall of the main block, but projecting north to match the other wing. At this time, two internal chimney-stacks were built, one at each end of the hall. The roof of the east range is in three bays divided by closed partitions, and, although all of one period, only the middle bay has smoke-blackened timbers - the bay evidently served as a huge flue from an open fire on the ground floor. The roof over the main block is of the wind-braced side-purlin type and is also smoke blackened. When the chimney stacks and west wing were built upper floors were inserted where required to make two stories, with upper ceilings probably being inserted later. The front, back, and east side have much of the ancient framing exposed outside.
The house was afterwards divided into two tenements and two timber-framed projecting staircases were added against the north front in the angles with the wings: the eastern staircase has since been removed. The lower story of the west wing is built of stone and has a cellar below and some of the original windows with moulded mullions remain. Nearly all the rooms have open-timbered ceilings. The joists in the south room of the east wing are very heavy and evidently the two end bays of this wing were always two stories high. The fire-place for the middle room, projecting into this wing, is 9 ft. wide and has chimney-corner seats. The western stack has two wide fire-places: the one towards the west wing has been fitted with an oak bressummer with guilloche carving and the date 1613, brought from a house near by, which is now destroyed.
(with thanks to L.F.Salzman, 'A History of the County of Sussex:Volume 7)
The Bolney Stage has changed hands numerous times over the years. It was partially damaged by fire in 1998, and it became part of the Blubeckers family in 2003.

